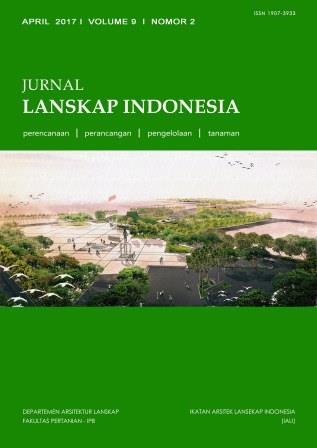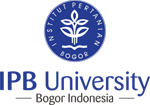KONSEP TAMAN PEKARANGAN SEBAGAI ZONA TERAPI DAN EDUKASI BAGI ANAK AUTIS (STUDI KASUS : SEKOLAH LUAR BIASA (SLB) SUMBER DHARMA MALANG)
Abstract
Architecture in space-making is not only for normal people but also adapted for people with disabilities need, for example : people with mentally disabled or autistic. Children with autism have disturbances about sensory system that failed to respond and are not adaptive to their environment. As a therapy facility, outdoor space should be involved to stimulate the senses or sensory, besides functioning for recreation, ecological, and aesthetic. It became the basic concept of the sensory garden. Generally, the space required is quite extensive because it includes a lot of special zones for the garden that stimuli visual, hearing, touch, smell, and taste. but there is a tendency to be a challenge of limited space architects in preparing the organization of space. The case study was conducted at a school that has a limited space, that is school for disabilities (SLB) Sumber Dharma Malang. In existing conditions, there were plants, pavement, and play areas are not arranged so it makes the urgency for the garden arrangement. Qualitative research methods implemented by the architectural design with the approach of agricultural science and health. The purpose of this study is to provide an alternative concept as a recommendation to accommodate the design capable of autistic children ranging from kindergarten to high school. The conclusion of this study is the concept of gardening landscape. It is not only functioned as an aesthetic part but also as the therapy facility for all children age level in a particular zone.Downloads
References
Direktorat Jenderal Penataan Ruang Departemen Pekerjaan Umum. (2008). Peraturan Menteri Pekerjaan Umum No : 05/PRT/M/2008 tentang Pedoman Penyediaan dan Pemanfaatan Ruang Terbuka Hijau di Kawasan Perkotaan.
Hakim, Rustam. (2012). Komponen Perancangan Arsitektur Lansekap : Prinsip-Unsur dan Aplikasi Desain. Jakarta : PT. Bumi Aksara.
Haliimah, M., Asikin, D., dan Razziati H. (2014). Taman Sensori pada Ruang Luar Autism Center di Kota Batu. (Online). (http://download.portalgaruda.org/article.php?article Diakses 13 April 2016)
Nasution. (2004). Metode Research (Penelitian Ilmiah). Jakarta : Bumi Aksara.
Prabowo, Bayu A. (2015). Sensory Garden Sebagai Konsep Arsitektur Untuk Terapi Autisme. (Online). (http://blog.archadipa.com/index.php/2015/07/27/sensory-garden-sebagai-konsep-arsitektur-untuk-autisme/ diakses 13 April 2016)
Setyabudi, Irawan. (2016). Elemen dan Proses Desain Arsitektur Lanskap Taman Rumah Tinggal. Malang : Dream Litera
This journal permits and encourages authors to post items submitted to the journal on personal websites or institutional repositories both prior to and after publication, while providing bibliographic details that credit, if applicable, its publication in this journal. However, after the article is submitted and published in this journal, it is fully copyrighted by the Jurnal Lanskap Indonesia or JLI. If excerpts from other copyrighted works are included, the author must obtain written permission from the copyright owner and give credit to the source in the article. Then, the writer or reader is allowed to copy, share, and redistribute articles/material in any form. But it must still include the appropriate source and credit because the article in this journal is licensed by Creative Commons Attribution 4.0 International License (CC BY 4.0).
I. Proposed Policy for Journals That Offer Open Access
Authors who publish with this journal agree to the following terms:
- Authors retain copyright and grant the journal right of first publication with the work simultaneously licensed under a Creative Commons Attribution License that allows others to share the work with an acknowledgement of the work's authorship and initial publication in this journal.
- Authors are able to enter into separate, additional contractual arrangements for the non-exclusive distribution of the journal's published version of the work (e.g., post it to an institutional repository or publish it in a book), with an acknowledgement of its initial publication in this journal.
- Authors are permitted and encouraged to post their work online (e.g., in institutional repositories or on their website) prior to and during the submission process, as it can lead to productive exchanges, as well as earlier and greater citation of published work (See The Effect of Open Access).
II. Proposed Policy for Journals That Offer Delayed Open Access
Authors who publish with this journal agree to the following terms:
- Authors retain copyright and grant the journal right of first publication, with the work after publication simultaneously licensed under a Creative Commons Attribution License that allows others to share the work with an acknowledgement of the work's authorship and initial publication in this journal.
- Authors are able to enter into separate, additional contractual arrangements for the non-exclusive distribution of the journal's published version of the work (e.g., post it to an institutional repository or publish it in a book), with an acknowledgement of its initial publication in this journal.
- Authors are permitted and encouraged to post their work online (e.g., in institutional repositories or on their website) prior to and during the submission process, as it can lead to productive exchanges, as well as earlier and greater citation of published work (See The Effect of Open Access).



























